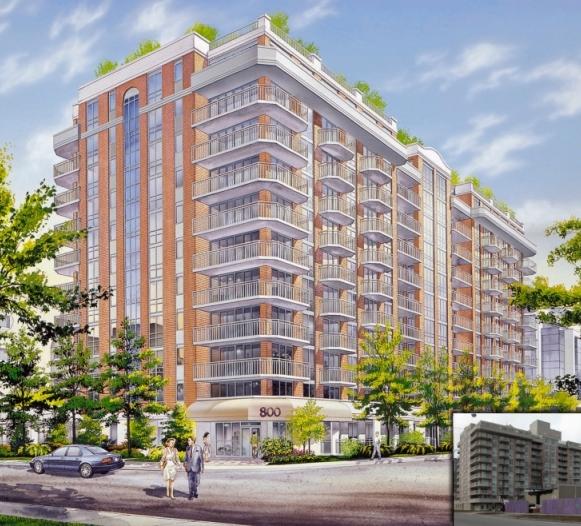Display
At this stage, we are able to present our 3D drawings on a computer model or present a printed out Architecture drawing with all the levels of the building. We take the time to present the plan to the client to make sure all the elements gathered within the evaluation steps.
Our presentation includes various 3D renderings of the plan, lighting effects, and full marketiable presentation images that are great assets to the investors, sales team, and much more.
With the use of our tools, we can create walkthrough files and realistic renderings for presentation.

 CONTACT US
CONTACT US